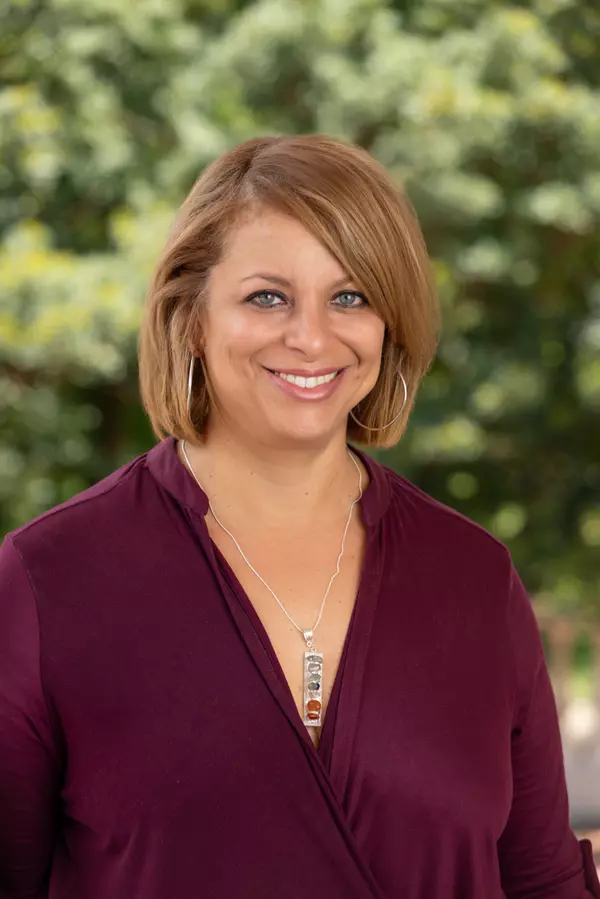$450,000
$445,000
1.1%For more information regarding the value of a property, please contact us for a free consultation.
3645 LAKE LYNN DR Gretna, LA 70056
4 Beds
4 Baths
2,983 SqFt
Key Details
Sold Price $450,000
Property Type Single Family Home
Sub Type Detached
Listing Status Sold
Purchase Type For Sale
Square Footage 2,983 sqft
Price per Sqft $150
Subdivision Stonebridge
MLS Listing ID 2411453
Sold Date 06/17/24
Style Traditional
Bedrooms 4
Full Baths 3
Half Baths 1
Construction Status Excellent,Repairs Cosmetic,Resale
HOA Fees $3/ann
HOA Y/N Yes
Year Built 1993
Lot Size 0.297 Acres
Acres 0.2975
Property Sub-Type Detached
Property Description
This one has it All! 9ft ceilings throughout, The Den features Vaulted ceilings to 13 ft., a fireplace, and the most spectacular views of the professionally landscaped back yard, pool and Spa. Out back, the pool sparkles, and the built in Grill is ready to complete the summer fun. The Den opens to the kitchen which has been Masterfully renovated with beautiful stone tops, new appliances, a large pantry updated fixtures and amazing natural light everywhere. There is a large breakfast area with window seats to view the lush rear yard. This home Boasts 2 Primary En-suite Bedrooms one down stairs with a renovated bath featuring separate shower and tub, double vanities, updated lighting, fixtures cabinets & Double walk in closets. The upstairs, Lets call it the Guest suite, features a gigantic Walk-in closet. There is new Luxury Vinyl Plank Flooring pretty much throughout the home, No need for concern over power outages, the whole house generator has just been serviced and is ready to roll. As has the 2 separate HVAC systems. Possible Owner financing or Bond for Deed.
Location
State LA
County Jefferson
Community Golf, Golf Course Community
Interior
Interior Features Ceiling Fan(s), Cathedral Ceiling(s), Pantry, Stone Counters, Stainless Steel Appliances
Heating Central, Multiple Heating Units
Cooling Central Air, 2 Units
Fireplaces Type Wood Burning
Fireplace Yes
Appliance Cooktop, Dishwasher, Disposal, Microwave, Oven
Exterior
Exterior Feature Fence
Parking Features Attached, Garage, Two Spaces, Garage Door Opener
Pool In Ground
Community Features Golf, Golf Course Community
Waterfront Description Canal Access
Water Access Desc Public
Roof Type Shingle
Porch Concrete, Covered
Building
Lot Description Outside City Limits, Rectangular Lot
Entry Level Two
Foundation Slab
Sewer Public Sewer
Water Public
Architectural Style Traditional
Level or Stories Two
New Construction No
Construction Status Excellent,Repairs Cosmetic,Resale
Others
Tax ID 0200011287
Financing FHA
Special Listing Condition None
Read Less
Want to know what your home might be worth? Contact us for a FREE valuation!

Our team is ready to help you sell your home for the highest possible price ASAP

Bought with eXp Realty, LLC






