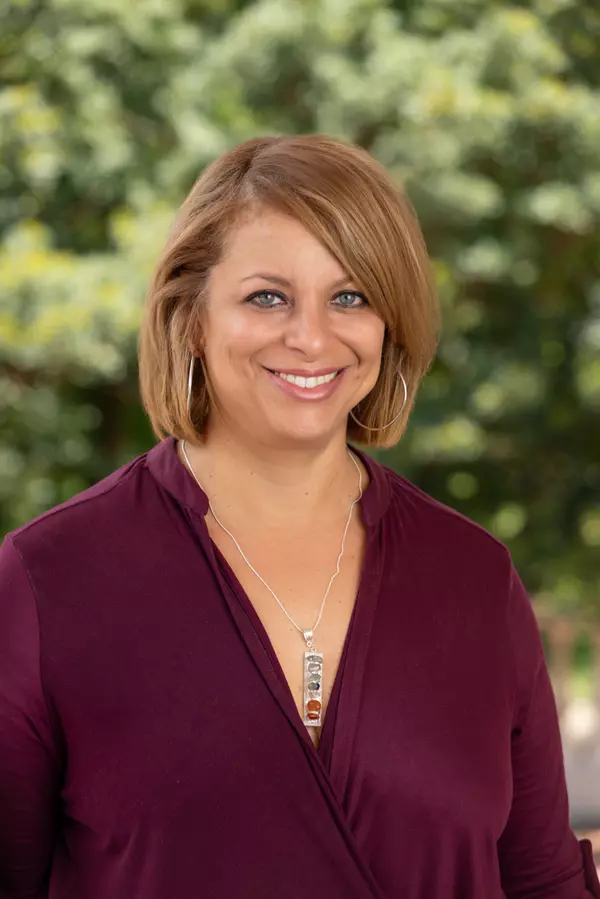$415,000
$435,000
4.6%For more information regarding the value of a property, please contact us for a free consultation.
4317 FERRAN DR Metairie, LA 70002
4 Beds
2 Baths
2,381 SqFt
Key Details
Sold Price $415,000
Property Type Single Family Home
Sub Type Detached
Listing Status Sold
Purchase Type For Sale
Square Footage 2,381 sqft
Price per Sqft $174
MLS Listing ID 2489619
Sold Date 08/15/25
Style Ranch
Bedrooms 4
Full Baths 2
Construction Status Very Good Condition
HOA Y/N No
Year Built 1972
Lot Size 7,801 Sqft
Acres 0.1791
Property Sub-Type Detached
Property Description
This beautiful home features 4 spacious bedrooms and 2 modern baths, including a completely renovated primary bathroom with elegant porcelain tile and a floating vanity with under-vanity lighting, for a sleek, contemporary look. The home offers a light, open, and bright feel, highlighted by recessed lighting and large, inviting rooms that create an ideal space for living and entertaining! The white kitchen is thoughtfully designed with a large wall of appliance garage, keeping your appliances neatly stored yet easily accessible. All appliances are to remain with the home: refrigerator, washer, and dryer, and BBQ pit! Enjoy the convenience of a friendly neighborhood and a newer HVAC system (2022), including updated ductwork that extends to the bathrooms for added comfort. The property also includes extra-wide off-street parking, ensuring ample space for vehicles. A french drain system has been added to the rear and both sides of the property. Underslab plumbing was replaced in 2022. Custom plantation shutters in dining room, living room, and kitchen! Ring doorbell and ring patio motion light/camera to remain. Solar panels for lower utility bills!
Location
State LA
County Jefferson
Interior
Interior Features Attic, Ceiling Fan(s), Pantry, Pull Down Attic Stairs, Vaulted Ceiling(s)
Heating Central
Cooling Central Air
Fireplaces Type None
Fireplace No
Appliance Cooktop, Dryer, Dishwasher, Microwave, Oven, Refrigerator, Washer
Exterior
Exterior Feature Fence
Parking Features Carport
Pool None
Water Access Desc Public
Roof Type Shingle
Porch Pavers
Building
Lot Description City Lot, Rectangular Lot
Entry Level One
Foundation Slab
Sewer Public Sewer
Water Public
Architectural Style Ranch
Level or Stories One
Additional Building Shed(s)
Construction Status Very Good Condition
Others
Tax ID 0820030975
Security Features Closed Circuit Camera(s)
Financing Conventional
Special Listing Condition None
Read Less
Want to know what your home might be worth? Contact us for a FREE valuation!

Our team is ready to help you sell your home for the highest possible price ASAP

Bought with LATTER & BLUM (LATT01)





