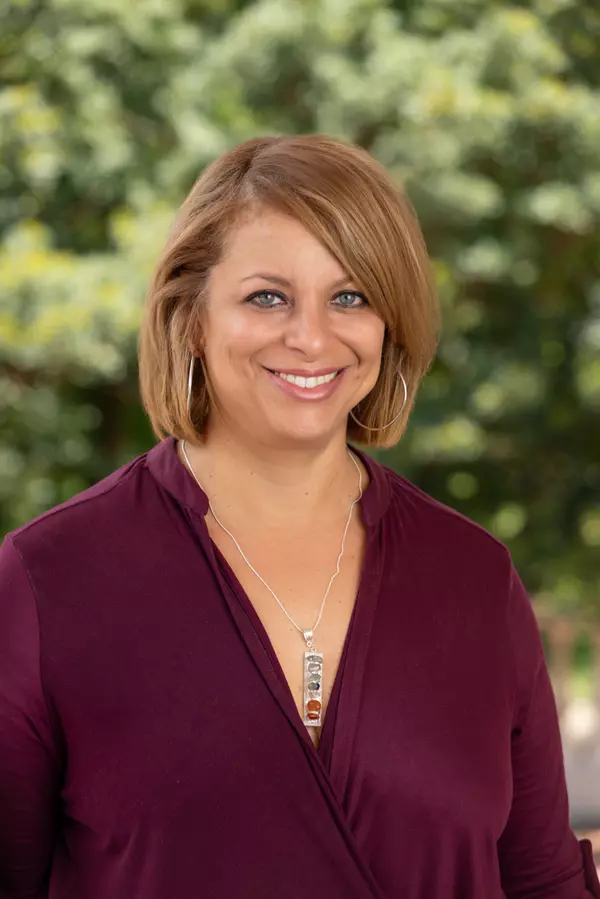$440,000
$465,000
5.4%For more information regarding the value of a property, please contact us for a free consultation.
1533 MARIGNY AVE Mandeville, LA 70448
4 Beds
3 Baths
2,387 SqFt
Key Details
Sold Price $440,000
Property Type Single Family Home
Sub Type Detached
Listing Status Sold
Purchase Type For Sale
Square Footage 2,387 sqft
Price per Sqft $184
Subdivision Not A Subdivision
MLS Listing ID 2487281
Sold Date 10/16/25
Style French Provincial
Bedrooms 4
Full Baths 3
Construction Status Excellent
HOA Y/N No
Year Built 2005
Lot Size 0.340 Acres
Acres 0.34
Property Sub-Type Detached
Property Description
Nestled on an oversized corner lot, this beautiful custom home offers the perfect blend of southern charm and modern sophistication. As you approach, you're welcomed by stunning landscaping that leads you to the reclaimed front doors, setting the tone for the inviting interior. Inside, you're greeted by an expansive open space with soaring 11-foot ceilings and large windows, filling the home with natural light.
The chef's kitchen and spacious living areas flow seamlessly, both entertaining and everyday living. The primary suite is a true retreat, featuring a luxurious claw-foot tub and an impressive walk-in closet. Take a step outside onto the screened-in back porch and enjoy peaceful outdoor moments, great for unwinding or hosting guests. You can also enjoying grilling with a convenient built in gas line on the porch.
Located just minutes from the serene Lake Pontchartrain, the trailhead with many events to attend, local restaurants, and shopping destinations, this home offers convenience and tranquility in one beautiful package.
Location
State LA
County St Tammany
Interior
Interior Features Attic, Ceiling Fan(s), Pantry, Stainless Steel Appliances, Vaulted Ceiling(s)
Heating Heat Pump, Multiple Heating Units
Cooling Heat Pump, 2 Units
Fireplaces Type Wood Burning
Fireplace Yes
Appliance Dishwasher, Disposal, Microwave, Oven, Range
Laundry Washer Hookup, Dryer Hookup
Exterior
Exterior Feature Enclosed Porch, Fence
Parking Features Attached, Garage, Two Spaces, Garage Door Opener
Water Access Desc Public
Roof Type Shingle
Porch Concrete, Covered, Porch, Screened
Building
Lot Description Corner Lot, City Lot, Oversized Lot
Entry Level One and One Half
Foundation Slab
Sewer Septic Tank
Water Public
Architectural Style French Provincial
Level or Stories One and One Half
Additional Building Shed(s)
Construction Status Excellent
Others
Tax ID 53251
Security Features Smoke Detector(s)
Financing VA
Special Listing Condition None
Read Less
Want to know what your home might be worth? Contact us for a FREE valuation!

Our team is ready to help you sell your home for the highest possible price ASAP

Bought with LATTER & BLUM (LATT07)






